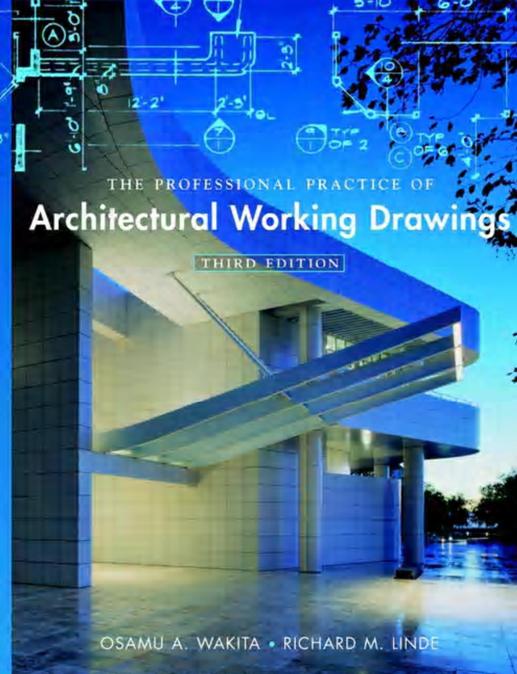The Professional Practice of Architectural Working Drawings
The Professional Practice of Architectural Working Drawings THIRD EDITION Osamu A. Wakita, Hon. A.I.A. Professor of Architecture, Los Angeles Harbor College Richard M. Linde, A.I.A. Architect Richard M. Linde & Associates, Inc. JOHN WILEY & SONS This book is printed on acid-free paper. Copyright © 2003 by John Wiley & Sons, Inc., New York. All rights reserved. Published simultaneously in Canada. No part of this publication may be reproduced, stored in a retrieval system, or transmitted in any form or by any means, electronic, mechanical, photocopying, recording, scanning, or otherwise, except as permitted under Sections 107 or 108 of the 1976 United States Copyright Act, without either the prior written permission of the Publisher or authorization through payment of the appropriate per-copy fee to the Copyright Clearance Center, 222 Rosewood Drive, Danvers, MA 01923, (978) 750-8400, fax (978) 750-4744. Requests to the Publisher for permission should be addressed to the Permissions Department, John Wiley & Sons, Inc., 605 Third Avenue, New York, NY 10158-0012, (212) 850-6011, fax (212) 850-6008, E-mail: PERMREQ@WILEY.COM. This publication is designed to provide accurate and authoritative information in regard to the subject matter covered. It is sold with the understanding that the Publisher is not engaged in rendering professional services. If professional advice or other expert assistance is required, the services of a competent professional person should be sought. Wiley also publishes its books in a variety of electronic formats. Some content that appears in print may not be available in electronic books. For more information about Wiley products visit our Web site at www.wiley.com. Library of Congress Cataloging-in-Publication Data Wakita, Osamu A. The professional practice of architectural working drawings / Osamu A. Wakita, Richard M. Linde.—3rd ed. p. cm. ISBN 0-471-39540-4 (alk. paper) 1. Architecture—Designs and plans—Working drawings. I. Linde, Richard M. II. Title. NA2713 .W34 2002 720 Printed in the United States of America. 10 9 8 7 6 5 4 3 2 1 Preface vii PART I PROFESSIONAL FOUNDATIONS 1 Chapter 1 The Office 3 Chapter 2 Basic Drafting Requirements, Standards, and Techniques 23 Chapter 3 Computer-Aided Drafting (CAD) 67 Chapter 4 Environmental and Human Considerations 105 Chapter 5 Construction Methods and Materials 135 Chapter 6 Initial Preparation Phase for Construction Documents 163 Chapter 7 Game Plan for Materials Selected 207 PART II DOCUMENT EVOLUTION 225 Chapter 8 Site and Grading Plan 227 Chapter 9 Foundation Plan 259 Chapter 10 Floor Plan 291 Chapter 11 Schedules: Door, Window, and Finish 323 Chapter 12 Building Sections 337 Chapter 13 Exterior Elevations 357 Chapter 14 Roof Plan and Framing Systems 385 Chapter 15 Interior Elevations 419 PART III CASE STUDIES 481 Chapter 17 Conceptual Design and Construction Documents for a Conventional Wood Residence 483 Chapter 18 Conceptual Design and Construction Documents for a Wood Building—Beach House 545 Chapter 19 Conceptual Design and Construction Documents for a Steel and Masonry Building—Theatre 591 Chapter 20 Madison Steel Building 645 Chapter 21 Tenant Improvements 687 Index 723 WEB SITE WWW.WILEY.COM/GO/WAKITA WEB SITE Appendix A A Survey of Regional Differences Web Site Appendix B Fraction to Metric Conversions, Feet to Meter Conversions, Concrete Block Dimensional Chart, and Brick Dimensional Chart Web Site Appendix C A Uniform System for Architectural Working Drawing Abbreviations Web Site Chapter 16 Architectural Details and Vertical Links (Stairs/Elevators) 437 CONTENTS This book is dedicated to the students of architecture and to our families.